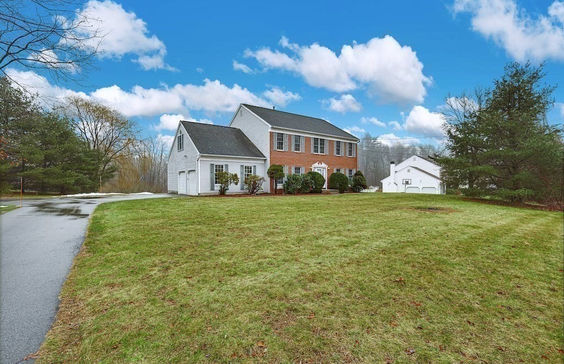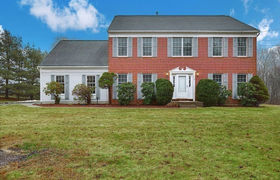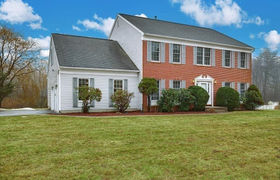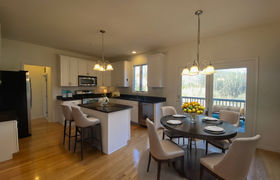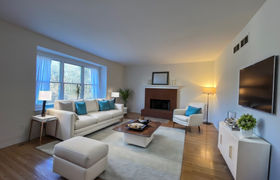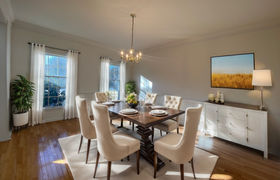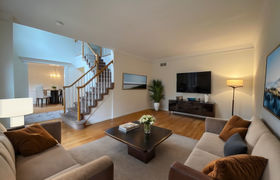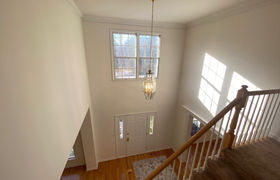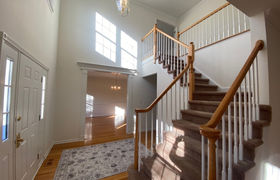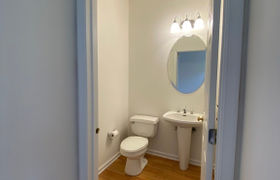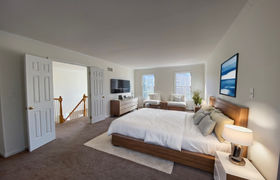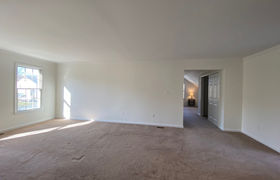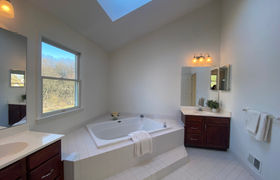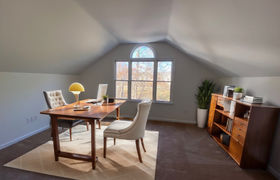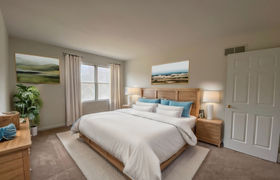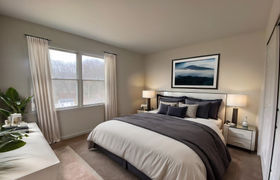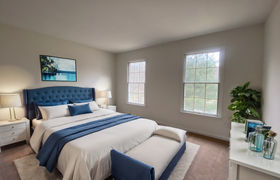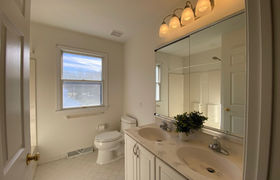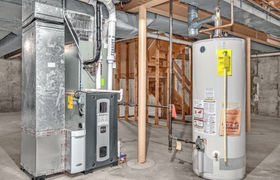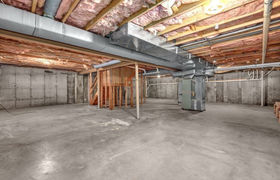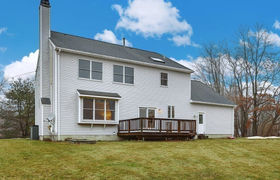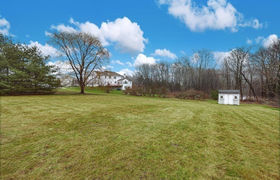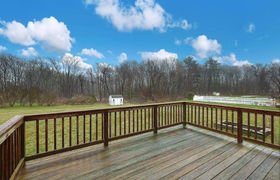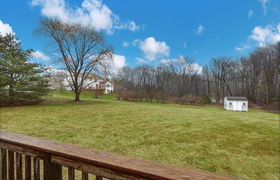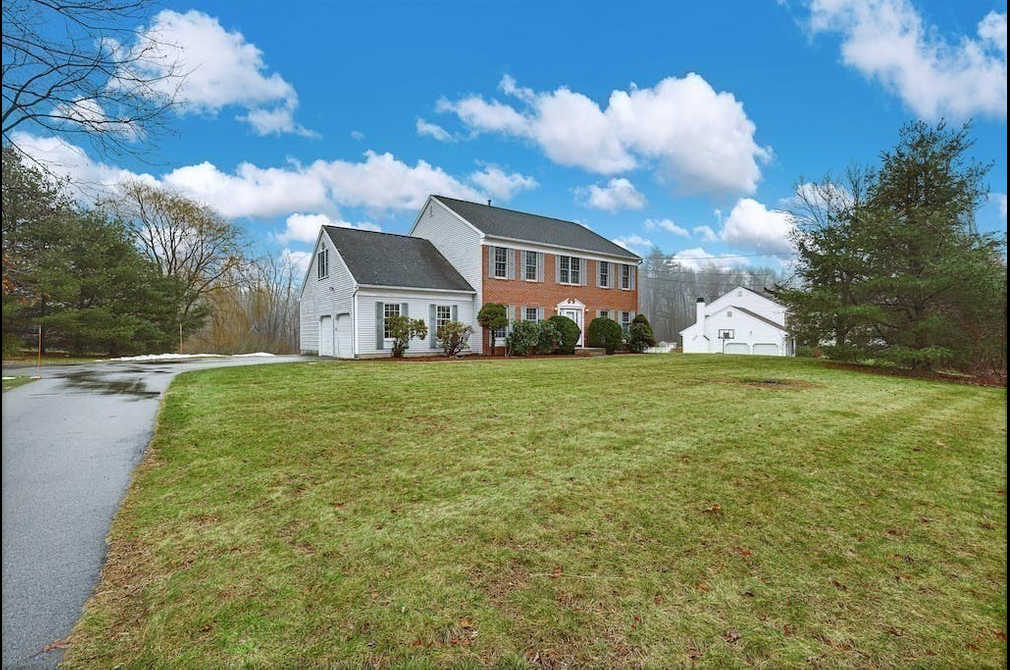$5,907/mo
Gorgeous brick-front Colonial home welcomes you with a grand 2-story foyer that leads to a spacious kitchen with white cabinetry, center island, granite counters, stainless appliances, lots of natural light, entire interior freshly painted - walls, trim, doors & ceilings, updated light fixtures in kitchen & baths, sunny breakfast nook & huge walk-in pantry. You'll love the open floor plan that connects the kitchen to the fireplaced family room, elegant formal dining room w/wainscoting, chair rail & crown molding, formal living room, 9 ft ceilings, gleaming hardwood floors & convenient half bath. Upstairs, you'll find a luxurious primary suite w/two walk-in closets, a den/office, cathedral bath w/jacuzzi tub, two vanities, skylight & separate shower. There are also three more generous bedrooms and a full bath with a tub/shower & double vanity. Updated HVAC Trane natural gas furnace, water heater & AC unit, town water & sewer, oversized two-car garage w/extra space for work or storage.

